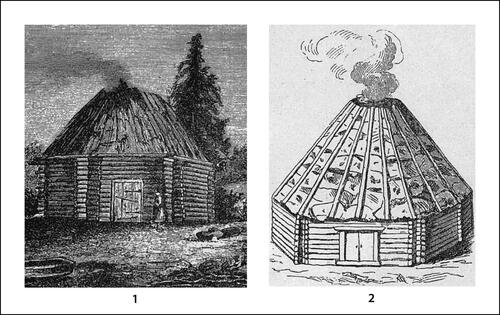Figures & data
Figure 1. Karachay-Cherkess Republic of the Russian Federation (A and the red rectangle shows the location of the study area—Greater Karachay) (map by P. Vařeka; source ArcGIS Basemap Online)
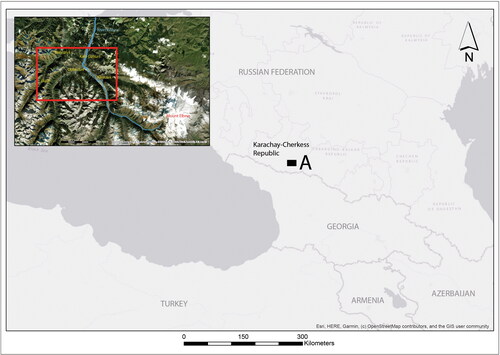
Figure 2. Greater Karachay showing the location of buildings mentioned in the text. The numbering system includes traditional farms which consisted of several components (prefixed by F) and isolated log buildings which were not associated with original farms (numbers with no prefix) (map by J. Chaibulin-Koštial and P. Vařeka)
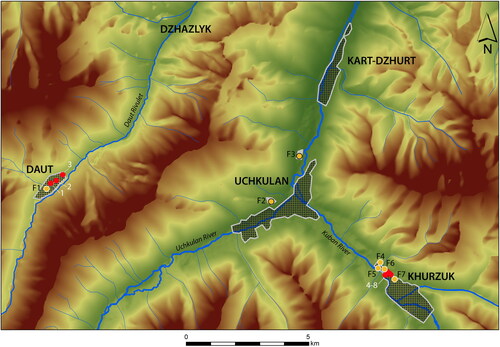
Figure 3. 1) Khurzuk. General view from the guard tower at Mamiya Kala looking towards the south-east (photo by P. Vařeka); 2) Khurzuk. View from the west (beginning of the twentieth century); 3) Kart-Dzhurt. View from the north (beginning of the twentieth century) (courtesy Khanafi Khasanov)
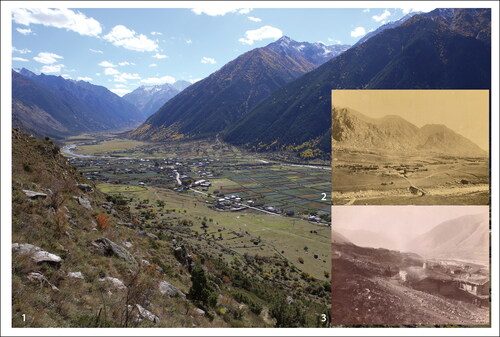
Figure 4. 1) Reconstruction of U. A. Aliev’s birthplace in Kart-Dzhurt (1980s). 2) Modern timber house in Khurzuk, built on top of the earlier log house, which has been dated to 1894+ (K-5) (photos by P. Vařeka)
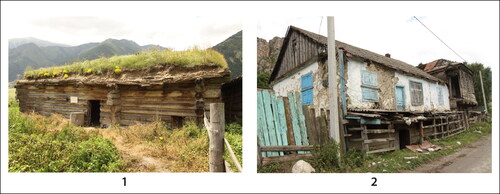
Figure 5. Farm in Khurzuk (K-F1). 1) View into the yard from the south-west. 2) View from the north-west taken from the upper terrace. 3) Interior of the dwelling house (north-western part of the dwelling room). 4) Byre (western wing) (photos by P. Vařeka)
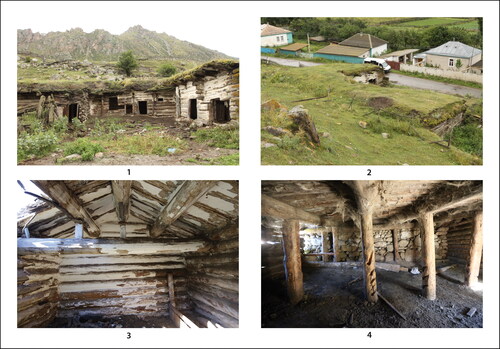
Figure 6. Khurzuk (K-F1). 1) Plan of the farm: a – byre (1852/3); b – dwelling house (b1 – dwelling room, b2 and b3 – storage rooms, h – probable placement of the heating equipment; (1852/3); c – byre and stable (1852/3); d – ruined outhouse; e – stone wall (revetment of the terrace); f – road; orange triangles – original entrances; blue triangles – adapted original entrances; violet triangles – secondary entrances. 2) Cross-section of the northern part of the farm. 3) Photogrammetry of selected sections of the farm (plan by P. Vařeka and P. Netolický; photogrammetry by J. Chaibulin-Koštial)
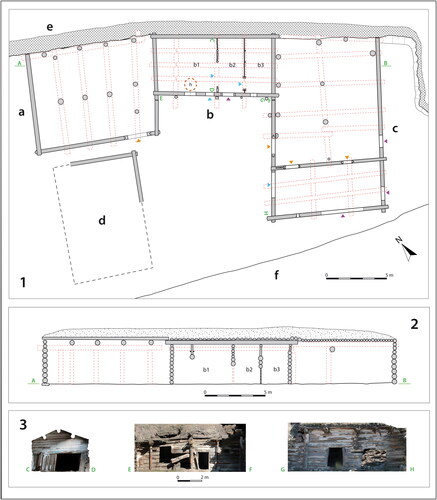
Figure 7. Hexagonal log house in Daut (farm D-F1). 1) Plan of the hexagonal building D-F1-2 (a – block pillar; b – probable placement of the heating equipment; orange triangle – original entrance; violet triangle – secondary entrance (1848/9). 2) 3D model of the hexagonal house remains (2014). 3) Photogrammetry of the south-east wall. 4) Plan of the farm: a – dwelling (section of the later house dated to 1871/2; b – byre; c – hexagonal house; d – recent shed. 5) View from the south-east (2014). 6) Interior of the hexagonal house with the block pillar (plan and photo by P. Vařeka; 3D model and photogrammetry by J. Chajbulin-Koštial)
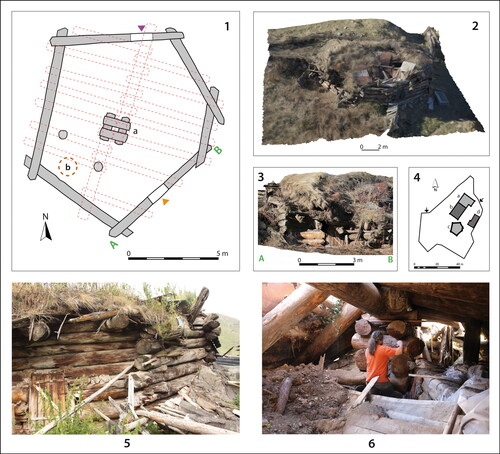
Figure 8. Rectangular two-compartment log dwelling in Daut, later used as byre (D-1, 1877+). 1) Plan of the building (green lines represent later extension and constructions; orange triangle the original entrance). 2) Reconstruction of the internal structure of the house (A – dwelling room; B – storage room; C – porch; a – male section, b – female section, c – hearth) based on oral testimonies and ethnographic evidence (plan by P. Vařeka)
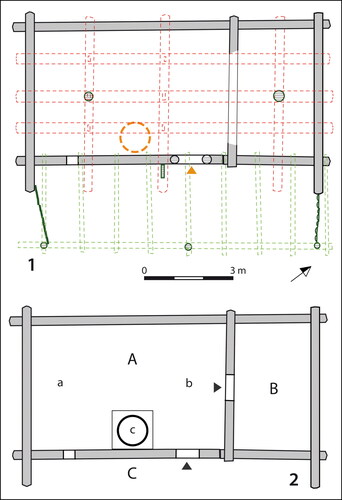
Figure 9. 1–2) Isometric drawings of archaic Karachay log dwelling (‘ullu yui’) based on reconstruction of the U. A. Aliev’s house reconstruction in Kart-Dzhurt (yellow – arkaı; orange – aralyk; red – maimul; a – dwelling room; b – storage room). 3–5) Examples of the log construction from Khurzuk with horizontal trunks interlocked at the crossed corners. 6) Traditional roof-frame with ‘maimul’ in Khurzuk (K-F4-2) (drawing by J. Chaibulin-Koštial; photos by P. Vařeka)
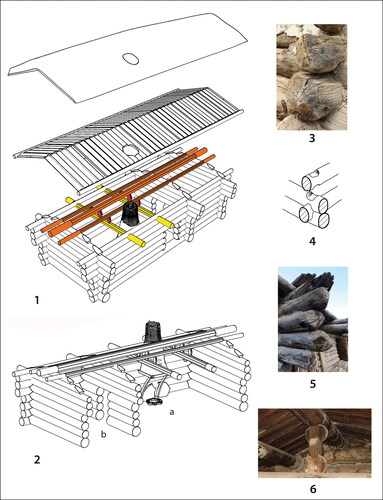
Figure 10. Log houses in Greater Karachay. 1) Khurzuk (K-2, 1794+). 2) Khurzuk (K-F3-1, 1848/49). 3–4) Daut (D-1, 1877+). 5) Khurzuk (K-1, 1850+). 6) Daut (D-F1-1, 1871/2 (photos by P. Vařeka)
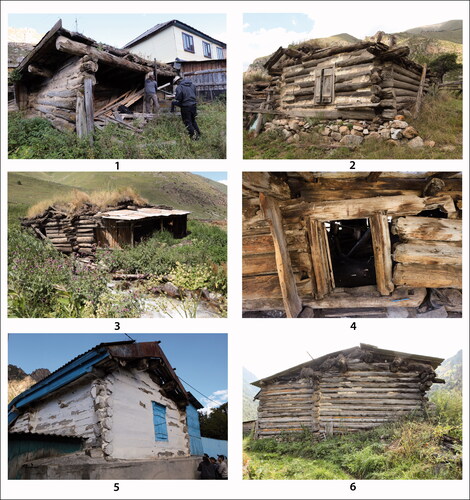
Figure 11. ‘Long house’ in Khurzuk (K-F3-2, 1845/6). Photogrammetry of the house elevation: orange triangles mark entrances giving access to the three habitation cores for married sons’ families (otoy). (photogrammetry by J. Chajbulin-Koštial)

Figure 12. Byres. 1) Daut (D-2, 1876/7). 2) Khurzuk (sunken byre, K-3, 1863/4). 3) Khurzuk (K-6, 1905/6). 4 Uchkulan (U-F2, 1913) (photos by P. Vařeka)
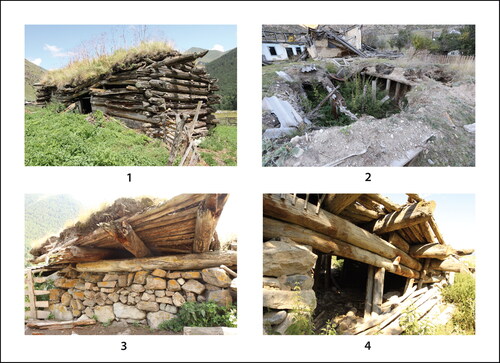
Table 1. Karachay: list of dendrochronologically dated buildings (see Supplementary Data).

