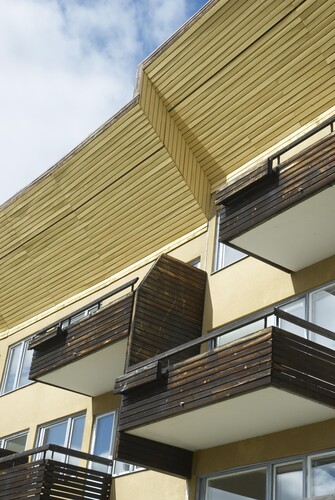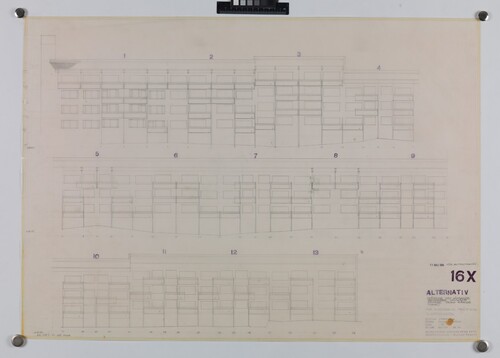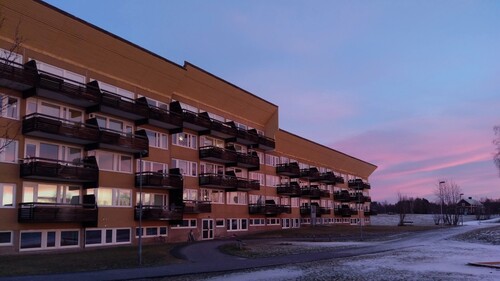Figures & data
Figure 1. Ralph Erskine, apartment block in the Loket quarter, Kiruna, 1955. Exterior view from the south-west, 2021. Photo: Elena Poma.
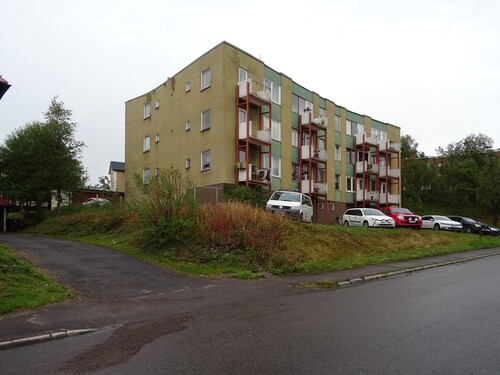
Figure 2. Ralph Erskine. Apartment block in the Loket quarter, Kiruna, 1955. Typical floor plan, 1955. From ArkDes Collections. Photo: Andrea Luciani.
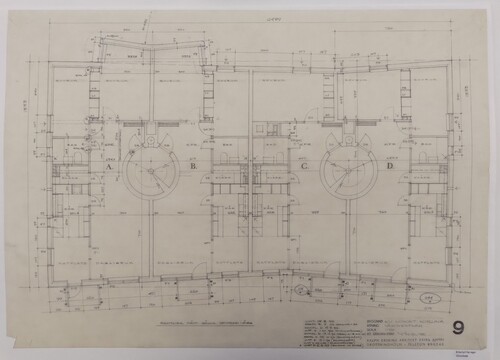
Figure 3. Ralph Erskine. Masterplan for Kiruna city centre, Sweden. Latest completed version, 1957. Circled, the Ortdrivaren quarter. From ArkDes Collection (ARKM.1986-122-2129).
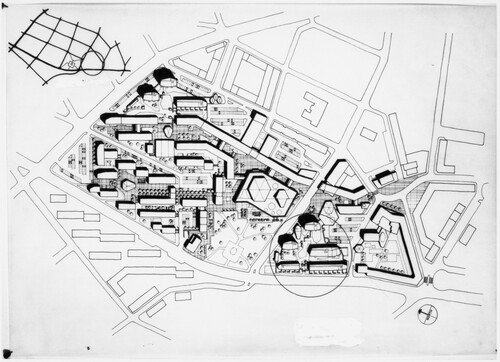
Figure 4. Ralph Erskine. Ortdrivaren quarter, Kiruna, 1959–62. View from the south-west after completion. From ArkDes Collections (ARKM.1986-122-2148). Photo: Börje Rönnberg.
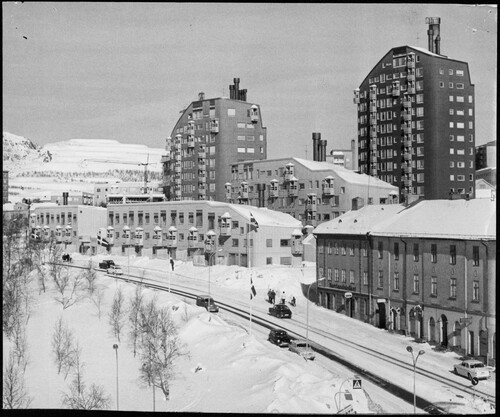
Figure 5. Ralph Erskine. Ormen Långe, Svappavaara, 1963–65. Ground floor plan (divided in three parts) with internal street and social spaces, 1964. From ArkDes Collections (ARKM.1986-17-2703-02). Photo: Andrea Luciani.
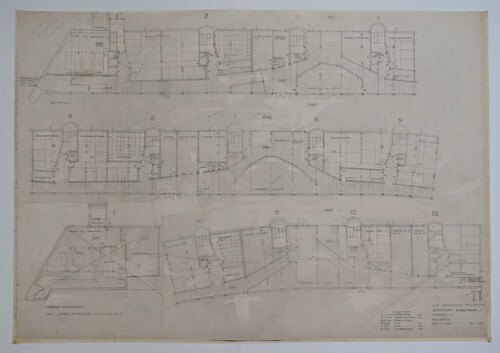
Figure 6. Ralph Erskine. Ormen Långe, Svappavaara, 1963–65. View of the southern façade, 2006. RAÄ 160010000093302. Photo: Bengt A Lundberg.
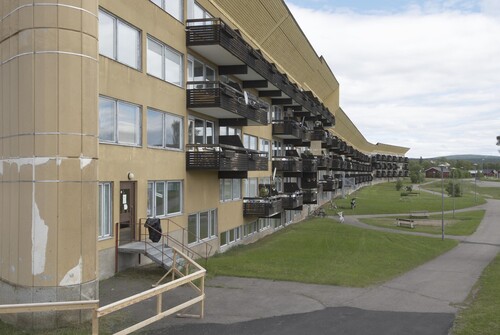
Figure 7. Ralph Erskine. Apartment block in the Loket quarter, Kiruna, 1955. North–south section, 1955. From ArkDes Collections. Photo: Andrea Luciani.
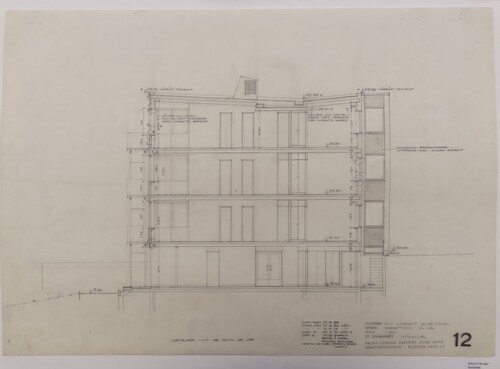
Figure 8. Ralph Erskine. Ortdrivaren quarter, Kiruna, 1959–62. Detail of roofs: Spottkoppen (left) and Mullbänken and Berlinmuren (right), 2021. Photo: Elena Poma.
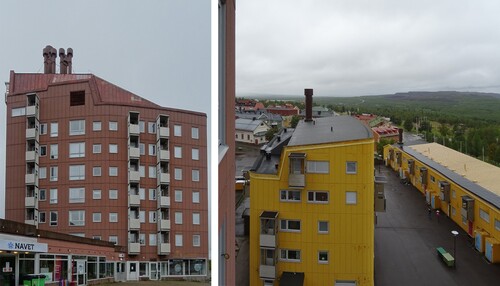
Figure 9. Ralph Erskine. Ormen Långe, Svappavaara, 1963–65. South–north section, 1964. From ArkDes Collections. Photo: Andrea Luciani.
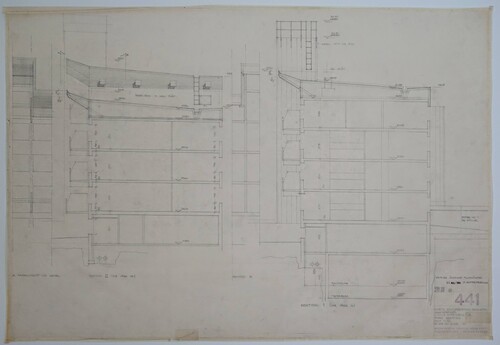
Figure 10. Ralph Erskine. Apartment block in the Loket quarter, Kiruna, 1955. Detailed sections of the concrete (right) and wooden (left) parts of the facades. From ArkDes Collections. Photo: Andrea Luciani.
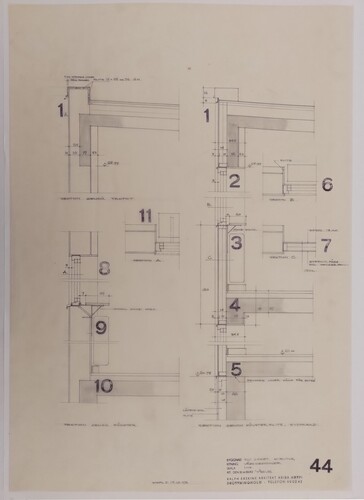
Figure 11. Ralph Erskine. Ortdrivaren quarter, Kiruna, 1959–62. View from within the quarter, 2021. Photo: Elena Poma.
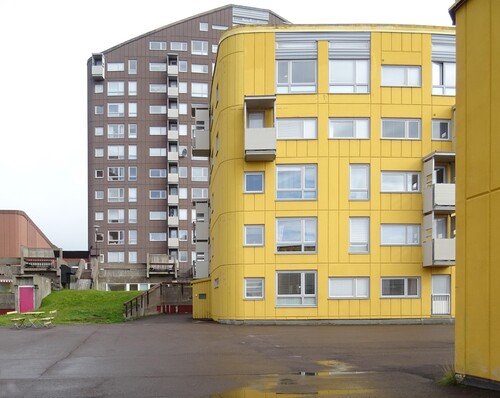
Figure 12. Ralph Erskine. Ormen Långe, Svappavaara 1963–65. Details of the panel around the stairwells in the north façade. From ArkDes Collections. Photo: Andrea Luciani.
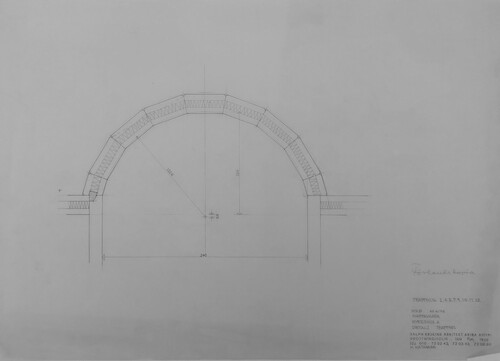
Figure 13. Ralph Erskine. Apartment block in the Loket quarter, Kiruna, 1955. Detailed sections of the balconies, undated. From ArkDes Collections. Photo: Andrea Luciani.
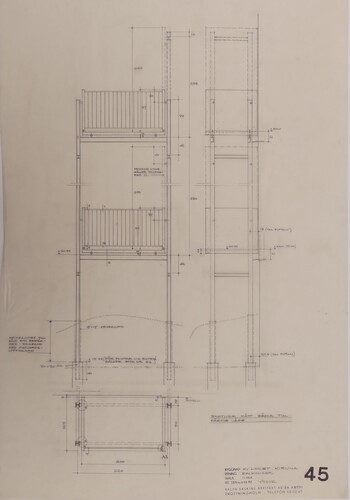
Figure 14. Ralph Erskine. Apartment block in the Loket quarter, Kiruna, 1955. Detail of the balconies, 2019. Photo: Andrea Luciani.
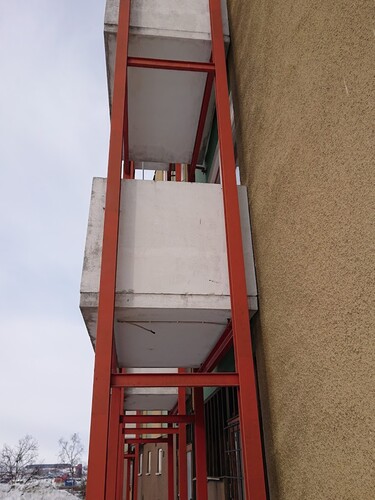
Figure 15. Ralph Erskine. Ortdrivaren quarter, Kiruna, 1959–62. View of the western façade of the lower buildings, 2002. Norrbottens Museum. Photo: Jennie Sjöholm.
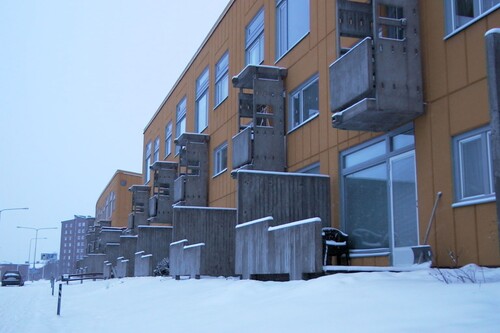
Figure 16. Ralph Erskine. Ortdrivaren quarter, Kiruna, 1959–62. Detail of the western façade of the Spottkoppen (the original concrete balconies have been replaced), 2021. Photo: Elena Poma.
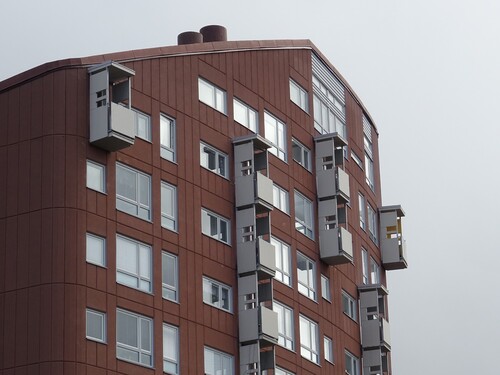
Figure 17. Ralph Erskine. Ormen Långe, Svappavaara, 1963–65. Balconies on the southern façade, 2006. RAÄ (16001000009512). Photo: Bengt A. Lundberg.
