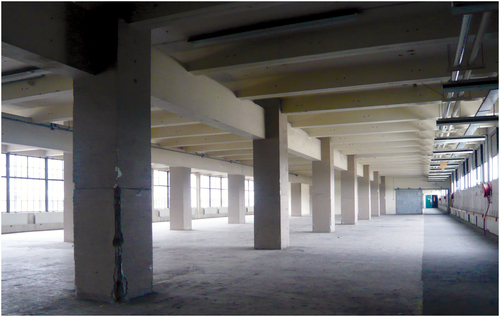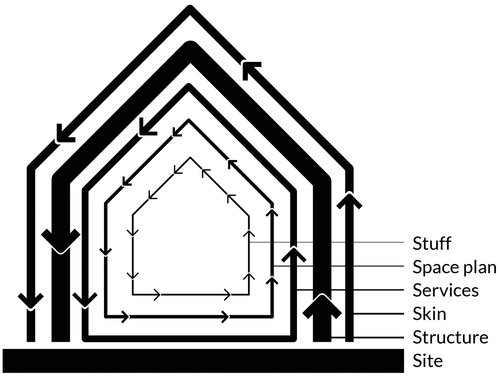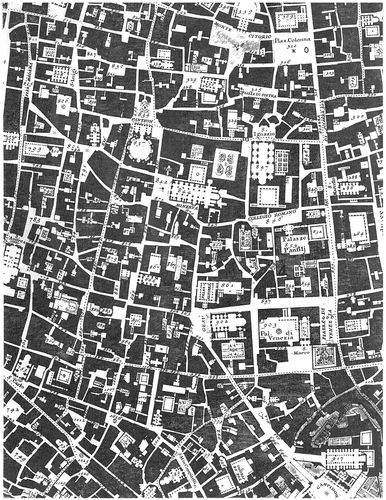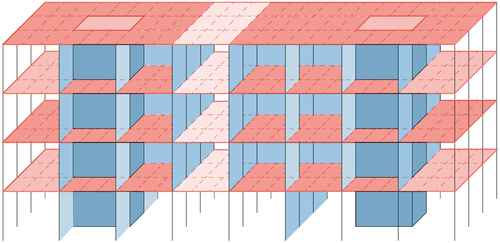Figures & data
Figure 2. Diagram showing the loadbearing structure, circulation, and functional layout of the original (top) and the converted Anton Building, Eindhoven, 1929/2014 (bottom). (Credit: Robbe Pacquée and Mario Rinke)
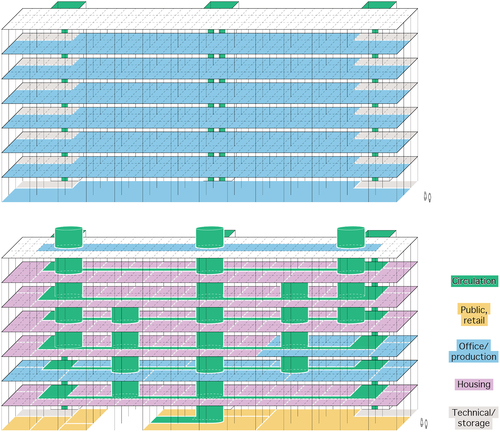
Figure 3. Diederendirrix Architects, Anton Building, Eindhoven, 2014. After conversion. (Credit: Arthur Bagen)
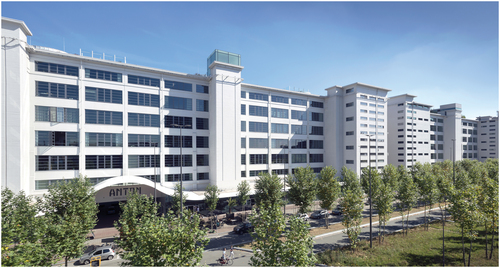
Figure 4. Diederendirrix Architects, Anton Building, Eindhoven, 2010. Before conversion. (Credit: Diederendirrix Architects)
