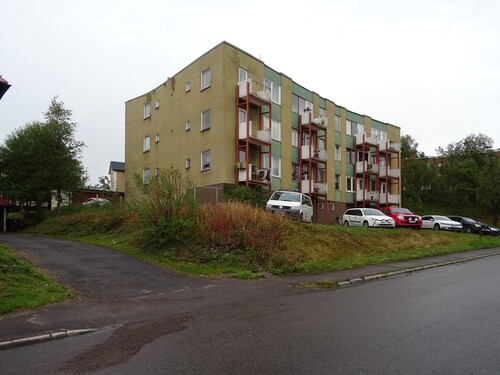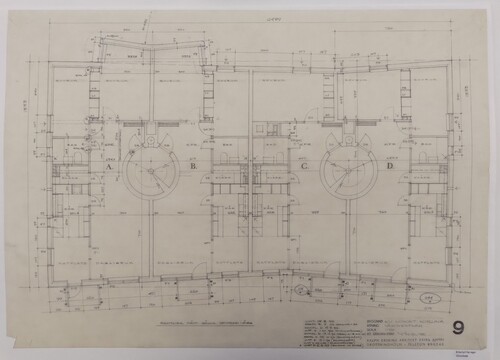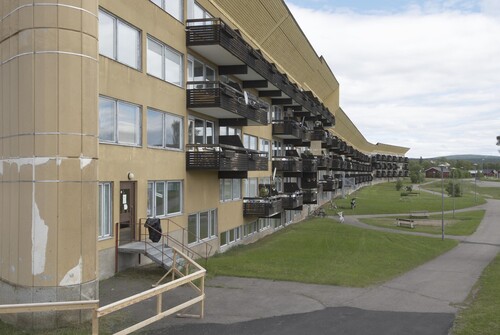ABSTRACT
The focus of this article is the critical comparative analysis of three projects by Ralph Erskine realised between the 1950s and early 1960s in the municipality of Kiruna. The analysed projects offer the possibility to understand and discuss the extent to which architectural technology and typology could be developed for adapting modern design and ideals to the sub-Arctic climate conditions. Purpose of the presented research is the argumentation of the heritage value and conservation state of the selected designs in relation to Erskine's architectural vision. Considering that in the near future only one fragment of one of the three buildings will be preserved, the research contributes to passing on their legacy to future generations. The issues emerged from the attempt to assess the heritage value of the design and construction processes behind the buildings, stimulate further debate about the multiple perspectives of the practice of architectural conservation.
1. Introduction
Following the processes of industrialisation and urbanisation of the northernmost part of Sweden, started in the second part of the nineteenth century to exploit the rich iron ore deposits of the area, new settlements, such as Malmberget (1888) and Kiruna (1900), were funded above the Arctic Circle. The combined effect of the intensification of mining activities, the development of the Swedish welfare-state system and the growth of population after the Second World War led to a demand for a modern re-development of these mining towns, when not a significant expansion, as in the case of Svappavaara, a village not far from Kiruna. The city of Kiruna and the town of Svappavaara offered a very interesting and challenging scenario for innovative architectural development. The urgent need for dwellings and facilities for new incoming workers of the mining industries had to be fulfilled by taking into account, not only the extreme geographical and climate context, but also the idea of providing a framework for the positive development of the communities. Such a demanding task was carried out by the British-Swedish architect Ralph Erskine, through interesting, even if not faultless, examples.Footnote1
The first part of the article includes an overview of method, sources and tools used to fulfil the presented research. After introducing his attitude in applying modern architecture in sub-Arctic areas, three of Erskine's projects for Kiruna municipality are outlined in terms of design targets, typology and construction features. The projects are presented in chronological order. Afterwards, the case studies are compared by analysis of some specific elements: envelopes, roofs and balconies. Finally, the conservation of the buildings is presented and discussed together with their perception and recognition as a built cultural heritage.
Scope of the research is debating how the architect's design strategy resulted in effective solutions to approach architectural design within the strong climate constraints of the sub-Arctic, and producing awareness on his research for the critical dissemination of Modern Movement. The British-Swedish architect was in fact recognised for his interest in understanding the local building tradition and promoting a regional approach to twentieth-century architecture and technologies.Footnote2
The presented work is particularly relevant at the present time since only one of the three presented projects (already partially demolished) is to be preserved in the future. The subsidence resulting from recent and forthcoming mining activities in the territory of the city of Kiruna have in fact determined the ongoing relocation of the city centre. The process also includes the planned demolition of significant parts of the city in the upcoming years, including two of the buildings described in this article. Therefore, this research wants to contribute to passing on Erskine's legacy and in documenting these disappearing built examples.
2. Materials and method
The three selected buildings share the main residential function and were built over a relatively short distance, both in terms of space (within around 40 km) and time (10 years). It is an almost perfect case study to analyse how Erskine materialised the projects and schemes for the Arctic and sub-Arctic modern architecture he envisioned on paper since the early 1950s and to compare up to a detailed scale the technological variations and typological adaptations he had to develop for responding to the peculiar conditions each construction site presented him.
The analysis of the three projects has been carried out by means of study of archival material related to the designs belonging to the ArkDes collection in Stockholm, bibliographic research and on-site visits. Original documents from the architect's studio were essential to understand the evolution of the design phase of the projects and the construction strategies that have been developed and applied by the architect. The study of published documentation concerning the architect and the selected projects in form of monographies and articles has been necessary to understand the context in which the buildings were designed and to gather evidence to argue in support of the cultural value of the proposed case studies. The analysis of published material also included the examination of Erskine's writings regarding the definition of a ‘grammar for sub-Arctic architecture’. In this article, this expression refers specifically to the contents of the following publications: Building in the Arctic,Footnote3 The Sub-Arctic Habitat,Footnote4 Indigenous Architecture: Architecture in the Subarctic RegionFootnote5 and Subarktisk Elementarbok.Footnote6
The explanations of the architect have been fundamental to understanding the logic of his design methodology. The authors have visited the all the analysed buildings in 2021 to verify the features of the designs and observe the state of conservation of the original elements, in relation to the longevity of the constructions and the management and use of the buildings within changing times and society.
The analysis of the three case studies is based on the assessment of the architectural quality, expressed through the concepts of efficiency, durability and design approach. The efficiency of the designs has been defined as the awareness of climate, energy use, comfort, operation and construction process. The durability refers to the longevity of the buildings in terms both of physical elements of construction and of architectural typology. Design approach has been chosen to indicate to which extent the solutions proposed by the architect relates to his ideas for the architectural grammar proposed for the application of modern architecture within Arctic climate.
3. Erskine's projects in the municipality of Kiruna
The British architect Ralph Erskine moved to Sweden in 1939, aged 25, as he was fascinated by the work of the Nordic Modern masters and attracted by the opportunities in the local architectural sector. His encounter with the Scandinavian climate and building tradition determined his interest for the potential of the application of modern architecture and construction technologies in northern climates.Footnote7 In his long international professional career, Erskine has been involved in more than 200 architectural projects (primarily located in Sweden, but also a consistent number in the United Kingdom) of which about three quarters have been realised. He has been considered talented in working with complex scale projects and to design ‘protective microcosms’ for communities in hostile contexts.Footnote8 The architect was committed to promoting architectural design targeted firstly to the well-being of people. He was interested in discussing and understanding the needs of future users: he has been also recognised as an early promoter of participatory planning.Footnote9 His care for the benefit of the inhabitants reached its highest point, by involving the users in the design process of the British housing complex in Byker, Newcastle-upon-Tyne, completed in 1981.
Between 1955 and 1965 Erskine was commissioned three projects for the municipality of Kiruna, within the Norrbotten region, in the Swedish Lapland: the apartment block in the Loket quarter in the city of Kiruna (1955), the housing and services buildings in the Ortdrivaren quarter, in the same city (1959–1962) and the apartment block in the Bergsmannen quarter in Svappavaara (1963–1965). By 1955 he had already designed several buildings in different parts of Sweden and he was already accustomed with the construction imperatives of northern areas.Footnote10 The three projects discussed in this article represented for him the possibility to test his ideas for a ‘Modern Sub-Arctic Habitat’.Footnote11 His typology research for a comfortable, healthy and modern living environment in extreme climatic regions was carried out along his interest for implementing and effective construction strategy for the optimisation of the building design and process in sub-Arctic climate.
When Erskine was invited by the members of the Team X to take part in the last International Congress of Modern Architecture (CIAM) meeting in 1959, he had already completed the construction of the ‘Loket’ residential block in Kiruna and his masterplan for the modernisation of one quarter in the centre of the mining city was approaching its construction phase. In Otterlo, he presented to the CIAM committee his ideas for modern architectural development in extreme cold regions. His presentation, even if criticised by Peter Smithson for its Walt Disney-ish attitudesFootnote12 brought to the attention of the debate the theme of the exportation of modern architecture in regions which are very different from the ones where the Modern Movement had originated. Erskine was interested, not only in the architectural typologies and construction technologies applicable in the sub-Arctic areas, but also in the social and psychological aspects to be taken into account when planning in such extreme climate. The application of a multidisciplinary approach seems to have been crucial in the design process for his projects in Kiruna municipality and the outcomes of his attitude are yet to be furtherly debated so as to understand the evolution of his professional activity within the sub-Arctic regions. The proposed case studies represent the materialisation of the ideas he presented in the CIAM meeting in Otterlo. Therefore, awareness about these buildings, on the edge of demolition at the time of the research, is crucial for discussing the limits and potentials of Erskine's attitude and his legacy in the north.
4. Case studies
4.1. The apartment block in the Loket quarter, Kiruna, 1955
One of the first built outcomes of Erskine's design for modern architecture in the sub-Arctic climate was a residential building in the city centre of Kiruna, completed in 1955 (). This building has received less attention, as it is not described in detail in the principal monographies on the production of the architect.Footnote13 The building also withstood an unfortunate reception by local citizens, who have nicknamed it ‘Idioten’ (in English, the Idiot) for its unusual appearance within the local context. The project was designed in collaboration with the architect Yngve Fredriksson. The building is shaped as a parallelepipedon of around 25-meter length and 14-meter depth, with irregular lightly slanted perimetral walls. It is composed of four level. The house has no underground basement and the ground floor is occupied by shared services and storage rooms. The building is accessible through two main entrances located in the southern façade. It includes 12 apartments of various typologies: two-rooms apartments and three-rooms apartments. Two circular staircases in the core of the block lead to the apartments. Each floor contains four double-sided flats. (). Living rooms and kitchens are placed on the southern side of the building, while bedrooms are placed in the opposite part. Bathrooms and service rooms are located in the central area of the plan. The dwellings on the western side are bigger and equipped with niches to increase the bedrooms’ surface and to avoid north-facing windows. Each dwelling is also provided with a balcony accessible from the living room openings on the southern façade. The balconies are located on a self-standing steel structure. The building was realised with a reinforced concrete loadbearing structure, while the envelope was composed by assembly of prefabricated elements. The upper floor is covered by a butterfly roof. Ventilation shafts and technical rooms are placed within volumes located above the roof level. The building is characterised by the use of strong contrasting colours in the exterior finishing. The envelope is painted in a combination of yellow and green tones. The windows’ outer frames are painted white, while the inner ones are in red. The steel structure of the balconies and the parapets are painted red.
4.2. The Ortdrivaren quarter, Kiruna, 1959–62
The Ortdrivaren quarter, completed between 1959 and 1962, is the only realised part of Erskine's masterplan for the modernisation of the city centre of Kiruna. In 1952 he was invited by the local planning committee, looking for solutions to answer the increasing needs for housing and facilities in the city centre.Footnote14 From 1952 to 1959, the architect, enthusiast of the opportunity to design an exceptional modern settlement in a context still untried by modern architects, designed several proposals for the transformation of Kiruna city centre. Purpose of the project was the integration of modern design within a sub-Arctic city, both in terms of construction and typology.Footnote15 The following land acquisition processes determined the construction of only one central quarter of the complete plan ().
Figure 3. Ralph Erskine. Masterplan for Kiruna city centre, Sweden. Latest completed version, 1957. Circled, the Ortdrivaren quarter. From ArkDes Collection (ARKM.1986-122-2129).
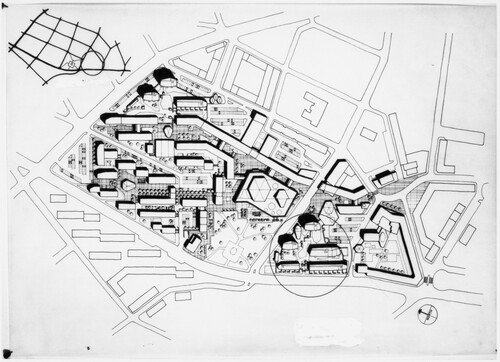
The realised complex was designed in collaboration with the Swedish architect Peer-Ove Skånes to provide more than 130 dwellings of different sizes, plus shared facilities for the residents, shops, garages and spaces for recreational activities within the city centre. The area of the site is around 7000 m2. The quarter () comprehends two high-rise buildings of 13 and 10 floors respectively, one mid-length and mid-rise building, two low-rise building and a block originally designed to house a church. The volumes of the buildings are shaped irregularly and positioned carefully to reduce cast shadows during the winter months. The outdoor spaces, connected and organised on different levels, are equipped with courtyards (originally also meant as playgrounds) grass areas, terraces and squares. The buildings are painted in shades from yellow to brown selected according to the Hesselgren's colour atlasFootnote16 to recall the tones of the surrounding landscape.
Figure 4. Ralph Erskine. Ortdrivaren quarter, Kiruna, 1959–62. View from the south-west after completion. From ArkDes Collections (ARKM.1986-122-2148). Photo: Börje Rönnberg.
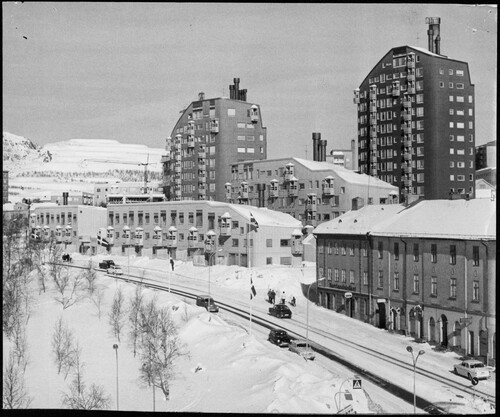
According to a local tradition, each building has been nicknamed by the citizens. The darker and higher block is called ‘Snusdosan’ (in English, the Snuff Box), the lighter brown high-rise one is called ‘Spottkoppen’ (in English, the Spittoon), the mid-rise yellow building is called ‘Mullbänken’ (a colloquial expression to describe a pinch of loose snus under the upper lip), while the two lower yellow ones are called together ‘Berlinmuren’ (in English, the Berlin Wall). The former mission church, positioned between the two higher blocks, was named ‘Herrens Pris’ (in English, the Lord's Praise).
The two high-rise blocks in the north-eastern side of the quarter are organised with a similar recurring floor scheme. On each floor five apartments of various sizes are accessible through a central core with staircases, elevators and technical shafts. The flats are defined by orthogonal partition walls and irregular curved façade perimeter. The ground floor is occupied by shops and common service rooms. The blocks are built with a concrete loadbearing structure and a lightweight prefabricated envelope. The exterior finishing is painted in brown shades.
The mid-rise building, located in the middle of the complex, contains office spaces and dwellings organised in six levels. It is built with the same features as the higher ones, but painted in yellow. The building has a main access placed on the eastern side and three inner staircases. Offices are located in the entrance side on two levels and provided with an inner staircase for vertical distribution. The flats of this block were designed with a larger variety of typologies. Some apartments on the upper levels are double sided.
The two lowest buildings of the quarter are two storeys high. These blocks, also painted in yellow shade, contain duplex apartments and shops. Their flats are provided with private entrances on the eastern side, while the commercial spaces are directly accessible from the street, on the western edge of the quarter. These buildings are realised with concrete slabs and lightweight precast concrete structural blocks. The façades are finished with lightweight concrete elements.
Each dwelling above ground level in the whole quarter is equipped with a very small balcony. This device was designed to be used mainly as an exterior storage space and was placed regardless of its orientation. The former church is the smallest element of the complex. It is built with a concrete structure and a lightweight envelope, painted in a brown shade.
4.3. The apartment block in the Bergsmannen quarter, Svappavaara, 1963–65
The apartment block completed in the Bergsmannen quarter in Svappavaara in 1965, was named ‘Ormen Långe’ (in English, the Long Snake) because of its length. The originally 197-meter-long building and a series of terraced and detached single-family villas are the only realised part of the plan Erskine started developing in 1961 for the town's forecasted expansion after the reopening of the nearby mine. His plan won a competition with an entry named ‘Ansikte mot söder’ (Facing the South), that was modelled after the schemes for model arctic towns he had been designing since the 1950s.
In the new Svappavaara, a dense urbanised bowl, sloping south to maximise solar access, Ormen Långe was meant to be a part of the continuous perimeter of buildings surrounding the northern part of the town to protect it from cold winds in winter and screen the midnight sun in summer.
A very limited part of the architect's vision was in the end realised and especially his ambitious programme of community facilities connected by protected internal streets (a theatre, a school, a library, offices and shops, a bus station) remained on paper. This, together with the problematic development of his urban plan and the slower than expected growth of Svappavaara, exposed his work to criticism.Footnote17
Ormen Långe was built as rented housing for LKAB workers. After the closing of the mine in 1982 and the consequent shrinkage of Svappavaara, it was partially used as a refugee camp. Once the refugees left, in the late 1990s, the eastern half of the building was left empty and unheated for years and finally demolished in 2010. Today just 46 of the original 88 apartments remain and the building is owned and managed by Kiruna Bostäder, the housing company of Kiruna Municipality.
Ormen Långe features many climate-adaptive design solutions developed by Erskine. It has smaller windows in the north façade, while extended ribbon windows and balconies towards the south catch the horizontal light and maximise the enjoyment of the sun. On the ground floor () an internal street not only connects all the stairwells and the entrances on both sides but binds together different common spaces and facilities and facilitates social meetings in a well-lit and comfortable environment. In the three storeys above, the layout is more conventional, with large apartments of up to three bedrooms and a north-facing corridor connecting smaller single room units on the top level.
Figure 5. Ralph Erskine. Ormen Långe, Svappavaara, 1963–65. Ground floor plan (divided in three parts) with internal street and social spaces, 1964. From ArkDes Collections (ARKM.1986-17-2703-02). Photo: Andrea Luciani.
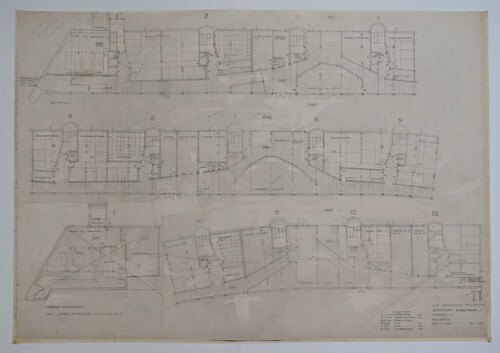
The prefabricated construction includes the use of light concrete panels with extra insulation for the yellow painted façades (). The roof eaves cladding and the front and side protection of the balconies are made of pine wood. The windows were originally timber framed and triple glazed for better thermal insulation.
5. Comparative analysis of construction solutions
The analysed projects contain different solutions to cope with the extremely severe climate condition of the region where the Kiruna municipality is located. The climate specifics influenced on the one hand, the choice of construction methods, in order to cope with the lack of daylight and the winter low temperatures during winter in the building site and the scarcity of skilled manpower, and, on the other hand, the typology choices and the detailing of elements, to reduce the heating demands and the maintenance needs. The analysis of preliminary studies for the selected projects reveals how the planning of construction strategies contributed to the definition of Erskine's projects for the sub-Arctic region. Since the early design phase, the architect compared different construction technologies to identify the most effective within the local constraints. In the more advanced phases of the design work, he developed detailed alternative solutions for the building elements.
Roofs, vertical envelopes and balconies have been identified as the construction elements for which he developed specific technological and design solutions. These elements also clearly reflect the necessity to cope with the climate. Therefore, the architectural quality of the case studies is discussed, according to the terms outlined in section 2, comparing the options developed for these elements.
5.1. Roofs
The construction of a roof element in a sub-Arctic climate context implies many more precautions compared to more temperate regions. In his grammar for sub-Arctic architecture, Erskine identifies the requirements to be fulfilled by the roof in the northern latitudes. Shelter must be provided to protect the buildings from extensive snowfalls and snowstorms. The roof structure must be designed to bear the load of large amounts of snow or alternatively to direct it away from the building safely. In the latter case, danger of falling snow and icicles has to be avoided altogether with drainpipes’ frost risk. In addition, the shape of the roof should not shade the façades during the winter season, when sunshine hours are limited. After observing the solutions applied in the local building tradition, the architect attempted to achieve effective results by application of modern architectural elements and construction technologies. Furthermore, he noted that the indigenous populations of the Arctic used and retained the layers of snow on their buildings, to exploit the good insulating properties of the dry and frosted snow (i.e. in igloos). The roof typology he theorised and developed considering all these factors is a butterfly roof. This typology was then designed in three different variations in the projects analysed.
The roof designed for Loket is the closest to the schemes presented at the CIAM: a butterfly roof with a reinforced concrete load bearing structure (). The slabs are insulated externally and covered with metal sheets placed on a wooden structure. Rain and melting snow are directed towards the centre of the building where vertical drainpipes are located. This type of roof avoids the danger of snow falling from the edges of the volume and the risk of drainpipes’ frosting.
Figure 7. Ralph Erskine. Apartment block in the Loket quarter, Kiruna, 1955. North–south section, 1955. From ArkDes Collections. Photo: Andrea Luciani.
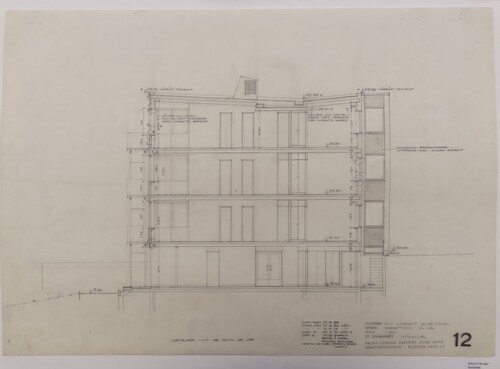
In the project for the buildings in the Ortdrivaren quarter the architect had to deal also with the shading control. The blocks of the site are shaped with slanted volumes to reduce cast shadows in the winter months. The irregularity of the shape is more emphasised in the two higher buildings, which would cast longer shadows. The resulting slope of the roofs implies snow sliding. Therefore, to prevent the risk of frozen snow falls, especially from the top of the higher blocks, the architect designed snow accumulation areas in the lower parts of the roofs. This solution also allows to accumulate snow on top of the buildings with the purpose of enhancing the insulation performance (). The roof construction principle is the same as the previous example. The roofs were originally finished with copper sheets. Also in these buildings, the water drainpipes are placed in the core of the buildings to prevent freezing.
Figure 8. Ralph Erskine. Ortdrivaren quarter, Kiruna, 1959–62. Detail of roofs: Spottkoppen (left) and Mullbänken and Berlinmuren (right), 2021. Photo: Elena Poma.
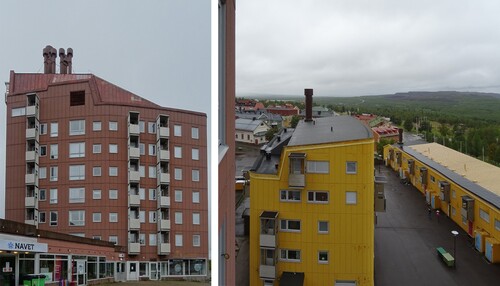
In Ormen Långe Erskine went back to a butterfly typology, with one slope much longer than the other and emphasising the protective function of the roof (). The southern wooden coated edge protrudes from the façade in order to screen the below balconies from the wind and from precipitations. The slopes are modelled on a wooden structure leaning on a horizontal load bearing slab in reinforced concrete. In this case the thermal insulation is placed on top of the concrete slab, resulting in a cold attic which compromises the additional insulating effect of the retained snow.
Figure 9. Ralph Erskine. Ormen Långe, Svappavaara, 1963–65. South–north section, 1964. From ArkDes Collections. Photo: Andrea Luciani.
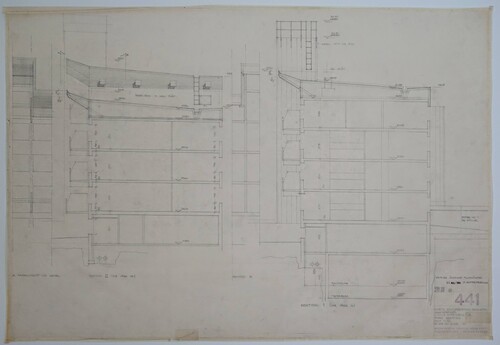
All the construction technologies selected by the architect responded to the climate constraints and were adequate to allow quick completion and easy maintenance. However, it is possible to outline potential weak spots by discussing the durability of the strategies applied. The choice of retaining the snow and of placing vertical drainpipes in the core of the building increase the chances of potential infiltration hazards. As a matter of fact, problems of water leakage were present in Ormen Långe in correspondence to the skylights of the stairwells, according to its janitor.
In each of the three roof solutions developed it is possible to identify a connection with the scheme presented in Erskine's grammar for the sub-Arctic and at the same time his capacity of variating and adapting it to the specific requirements of each project. His aim was to overcome the local traditional roof shapes and technologies (gable roof and gambrel roof) by developing new climate-aware and climate-adapted modern solutions. The targets identified by in his grammar are thus fulfilled, without compromising the resulting modern character and giving a recognisable style to all the analysed buildings.
5.2. Vertical envelopes
The vertical envelope of each of the three examples is designed to reduce energy need for heating and provide acceptable thermal comfort within sub-Arctic winter. The façade of the three projects were conceived to be built by assembly of prefabricated elements. Thermal insulation has been increased by the use of lightweight concrete elements and insulating materials. Compared with the average standard solutions of the time,Footnote18 the wall structures of the three projects have higher thermal standards, in terms of thermal transmittance. Windows were made with hard wood frames and multiple glazing. Outer sun shading devices were not equipped. The envelopes of Loket and Ormen Långe have a quite regular and squared geometry, while the buildings in Ortdrivaren are characterised by more curved perimeters and rounded shapes.
In Loket the vertical envelope is composed by a combination of different solutions, resulting in a vertical alternate articulation (). Most of the yellow exterior walls (around 35 cm thick), are built in lightweight concrete blocks and lightweight concrete inner plates. The wall parts that contain the windows are made of insulated wooden frames (containing 10 cm of mineral wool), encased in fibre cement plates painted in green on the exterior side and gypsum boards in the interior side. The windows are distributed considering the orientation of the buildings: the southern façade is provided with more windows compared to the others.
Figure 10. Ralph Erskine. Apartment block in the Loket quarter, Kiruna, 1955. Detailed sections of the concrete (right) and wooden (left) parts of the facades. From ArkDes Collections. Photo: Andrea Luciani.
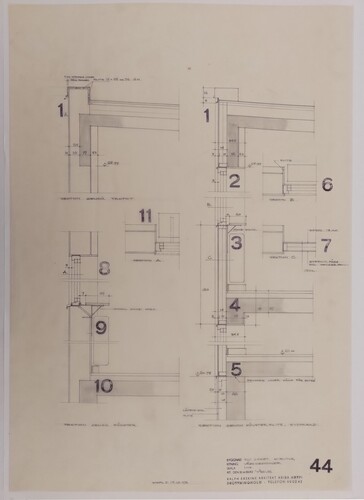
In all the buildings of the Ortdrivaren quarter, the envelopes are built with the same construction technology: assembly of prefabricated elements in lightweight concrete (). The elements are mostly around 50 cm wide and are different heights. Most of the elements are placed vertically and are as high as the floor height. Windows’ sills are made of shorter elements. Above the windows the elements are placed horizontally as lintels. The dimensions of the elements were chosen to allow the construction of different curved walls using few pieces. Anyhow, special rounded elements have been designed to be applied in the corners and in the lower level. The thermal performance of the envelope is enhanced by addition of insulation material within an insulated cavity inside the panels or in the inner side of the construction. The envelope thickness is 22.5 cm. The lowest buildings are designed with very limited north-facing façades. Consequently, the majority of the openings are placed on the eastern and western sides of the blocks. The two higher buildings, the reduction of north-facing surfaces occurs by means of an irregular perimeter and by an asymmetrical roof slope. Therefore, the windows are distributed evenly in the different façades, regardless of the orientation.
Figure 11. Ralph Erskine. Ortdrivaren quarter, Kiruna, 1959–62. View from within the quarter, 2021. Photo: Elena Poma.
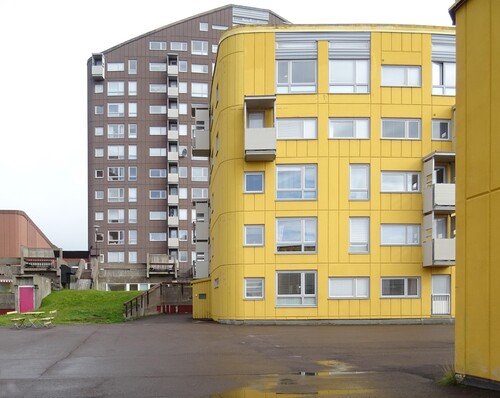
In Svappavaara, Erskine again uses prefabricated lightweight concrete elements: extra insulated panels (8.5 cm of foam insulation, for a total thickness of 22.5 cm), as in Ortdrivaren (), are used for the north façade, while the south façade is composed of a combination of yellow plastered blocks, more similar to the exterior walls of Loket. The distribution of windows is also differentiated between the north and south façade. The former has smaller and regular windows, while ribbon windows cover more than half of the surface of the latter, in order to catch the sub-arctic horizontal light even in the darkest winter days. The large amount of glazed surface of the building in Svappavaara would seem, instead, to jeopardise the indoor comfort in the sub-Arctic climate. Anyhow, in the architect's vision, solar gains and the enjoyment of light would compensate for the thermal loss through the original triple glazed windows.
Figure 12. Ralph Erskine. Ormen Långe, Svappavaara 1963–65. Details of the panel around the stairwells in the north façade. From ArkDes Collections. Photo: Andrea Luciani.
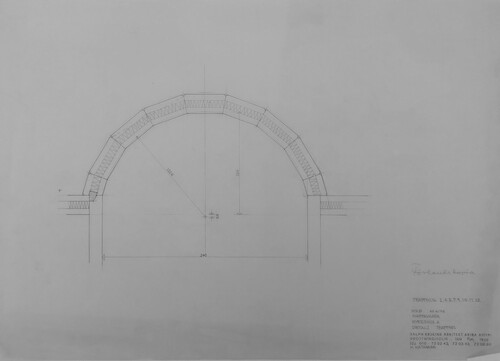
The types of envelopes proposed in the three projects respond to the efficiency targets in different ways. Thermal comfort is granted by the use of insulation and aerated concrete. Cold bridges are avoided by separating the load bearing structure from the envelope. Corners are rounded to further reduce the exterior surface. The effective positioning of the windows frames aligned to the insulating layer reduces condensation risks.
In addition, construction costs and times could be controlled by the choice of an assembly construction method. The envelope construction could be accomplished at low temperatures and without requiring special machinery. The envelope designed for the buildings in Ortdrivaren is the more effective to optimise the construction phase and to extend the durability. The choice to design a simple and polished form and to apply one single type of envelope allows better control on joints and therefore reduces infiltration and freezing risks. Nevertheless, an increased decay of the concrete panels when particularly exposed to climatic factors, as in the corners, could be observed (see the panels of the chimney of Ormen Långe in ).
All these solutions are aligned with the targets and the schemes proposed by Erskine in his grammar for the sub-Arctic and are variably applied to all the three buildings. Ortdrivaren seems to summarise and exemplify particularly well the aim of Erskine's aesthetical research towards an optimal building envelope for modern buildings in cold climates.Footnote19
5.3. Balconies
When designing balconies for the three projects, the architect takes into account a series of entailments. Within the sub-Arctic, the balcony is intended to provide an outdoor space to be used differently than in more southern contexts, since summer use as an extra outdoor room, is limited to only few weeks over the year. In winter the balconies can be used as supplementary freezers. An additional purpose of this device, identified specifically for the people living in Kiruna, is for instance providing a spot to air the miners’ working clothes.
The joint between the balcony and the vertical envelope is a critical point of the construction: the contact between indoor elements and exterior parts of the building generates cold bridges. Therefore, the architect elaborates several inventive solutions to build balconies so as to reduce thermal losses and potential risks connected to spots with colder surface temperatures. A typical solution in many of his projects for the structural separation of terraces and balconies from the main core of the building, is the use of hanging or free-standing balconies.
The latter corresponds to the choice he made in Loket to avoid contact between the envelope of the dwellings and the outdoor construction. The free-standing balconies, measuring ca. 2 m2, are built in shock concrete and placed on an independent steel structure ( and ). The parapets are made in steel linear vertical elements to avoid obstruction to winter low solar radiation.
Figure 13. Ralph Erskine. Apartment block in the Loket quarter, Kiruna, 1955. Detailed sections of the balconies, undated. From ArkDes Collections. Photo: Andrea Luciani.
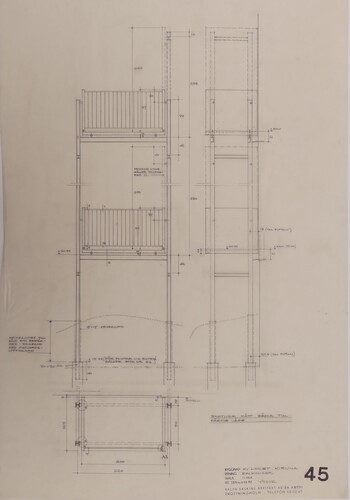
Figure 14. Ralph Erskine. Apartment block in the Loket quarter, Kiruna, 1955. Detail of the balconies, 2019. Photo: Andrea Luciani.
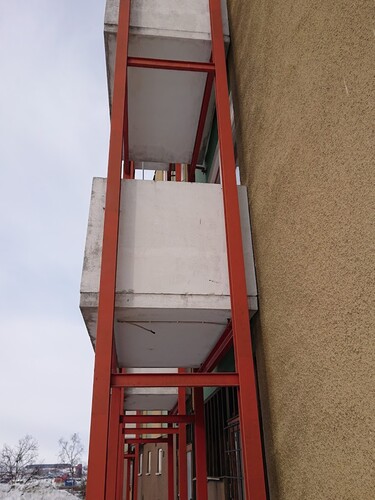
In the buildings of the Ortdrivaren quarter each apartment situated above the ground floor level was equipped with a small balcony (ca. 1 m2). This device was meant primarily to work as refrigeratorFootnote20 and as a space to air the miners’ clothes. In fact, its vertical walls were equipped with grilles to ease the placement of hooks and rods. This balcony element was designed as an assembly of precast reinforced concrete elements (). The concrete surfaces were left unfinished to highlight the difference from the envelope of the heated spaces, which is smooth and painted in warm tones.Footnote21 The numerous balconies, recalling mine lifts, are placed in the eastern and western façades of the lower buildings. Whereas in the two higher buildings, the balconies are distributed on every façade (). Each balcony is anchored to the load-bearing structure by means of four minimal steel elements to reduce the cold bridges. There is a gap between the exterior envelope of the buildings and the balconies.
Figure 15. Ralph Erskine. Ortdrivaren quarter, Kiruna, 1959–62. View of the western façade of the lower buildings, 2002. Norrbottens Museum. Photo: Jennie Sjöholm.
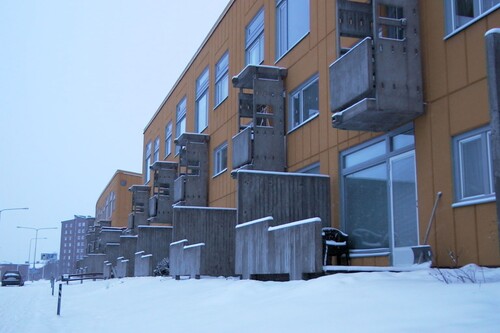
Figure 16. Ralph Erskine. Ortdrivaren quarter, Kiruna, 1959–62. Detail of the western façade of the Spottkoppen (the original concrete balconies have been replaced), 2021. Photo: Elena Poma.
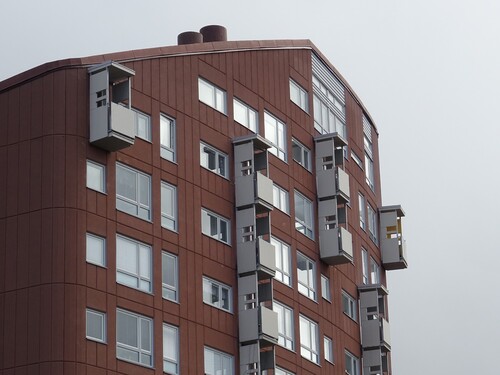
In Ormen Långe each apartment is provided with a large south facing balcony (up to 6 m2), generally corresponding to a living and dining room. Their function is in this case to offer an additional space to enjoy sunlight and fresh air even in winter. For this reason, all the balconies are shielded from cold air draughts by lateral and frontal wooden shields, while the roof protruding edge protects those in the last level (). In Ormen Långe the balconies are directly connected to the reinforced concrete slab, apparently without any precaution for the thermal bridge. Among the drawings for Svappavaara in the archives, though, it is possible to see that Erskine considered the use of both hanging and free-standing balconies not only in early sketches, but even in a more advanced design phase: an alternative solution for the façade was still designed in 1964 (), also including refined technical details for its realisation.
Figure 17. Ralph Erskine. Ormen Långe, Svappavaara, 1963–65. Balconies on the southern façade, 2006. RAÄ (16001000009512). Photo: Bengt A. Lundberg.
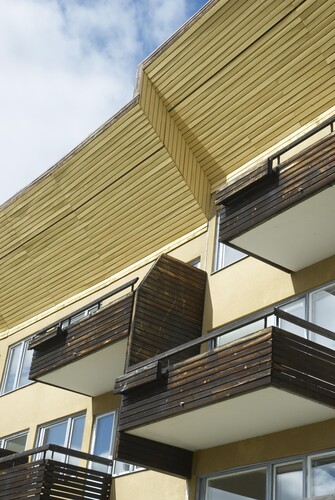
Figure 18. Ralph Erskine. Ormen Långe, Svappavaara, 1963–65. Alternative proposal for the south elevation with standing and hanging balconies, 1964. Photo: Björn Strömfeldt. From ArkDes Collections (ARKM.1986-17-2703-02).
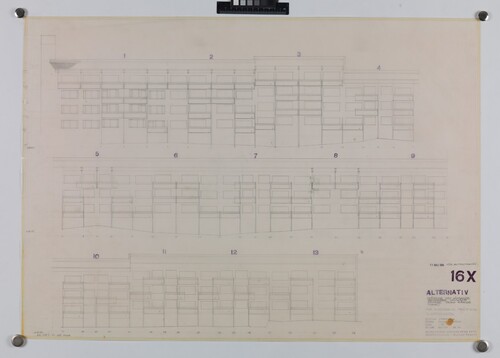
The solution applied to Loket is the most radical in achieving complete division between the structure of heated spaces and the balconies to completely solve the problem of thermal bridges. However, the doubling of the load bearing structure implies larger construction efforts that would not have been acceptable for larger projects. The balcony element designed for Ortdrivaren, even if less thermally effective, can be produced and assembled more efficiently. The technical solution for the balconies of Svappavaara is the least effective. Given the context and the documented presence of drawings with more effective alternative solutions, it is reasonable to suggest that a cheaper and easier to build solution was in the end favoured to contain the costs and the duration of the construction process.
As in the case of the roofs, Loket is the project where the built solution is the closest to the principles suggested in Erskine's grammar for the sub-Arctic.Footnote22 In his view, ‘structural separation’ meant a complete physical separation between a closed and protected environment for wintertime and the outdoor structures meant for enjoying as much as possible life in the open air. In Ortdrivaren and Ormen Långe the solution is then developed and adapted to fit other specific requirements. In the former case, the architect focused more on the standardisation of the element and on the possibility to use it as an additional storage space. In the latter case he gave priority to the creation of a comfortable microclimate in the balconies, taking the maximum advantage of solar radiation from the south and controlling at the same time uncomfortable cold air movements.
Besides the design of alternative solutions (hanging balconies were imagined also for Ortdrivaren), the archive materials have revealed additional unrealised and atypical building components, developed by Erskine starting from his ideas for balconies. For the north façade of Ormen Långe, for instance, he proposed an evolved version of the balconies of Ortdrivaren: a series of hanging boxes in metal and wood with differentiated storing functions. The smaller ones were to be hung below the windows to preserve food, while the larger ones, for clothes, partially overlapped the bedroom windows. It is further evidence of Erskine's creativity and commitment in continuously developing innovative technical solutions for a modern architecture in cold climates.
6. Discussion: the preservation of Erskine's legacy
The results presented in the previous paragraphs show the richness and complexity of the projects developed by Erskine for Kiruna and Svappavaara. These buildings are so significant for his legacy because they are the material demonstration of the continuity of his efforts for creating a new architectural grammar and a new modern aesthetics for the Arctic and the sub-Arctic.
The way these buildings have been perceived and acknowledged by the local community and within the architectural debate have nevertheless influenced the different ways they have been preserved to today.
Loket is probably the least known, even among architecture scholars, and its surname, Idioten, tells quite clearly what the locals thought about it. This low consideration has been probably reflected in a lack of maintenance and interventions over the years, which in turn has meant, paradoxically, that many original details appeared still preserved at the time of the authors’ visit in August 2021. The building, still inhabited at the time of the visit, has maintained its original construction solutions for the balconies and the vertical envelope, implying that they responded sufficiently well to the local climate conditions, while some windows have been substituted, especially on the southern façade. It looks like these interventions were required because of normal ageing and decay, since the new elements are not homogeneous and do not show any interest in preserving the aesthetic quality of the building.
Ortdrivaren is probably the most famous of the three cases. Largely published in the architectural journals at the time of its completion, even internationally, its towers have become an iconic element of Kiruna's skyline and a part of its architectural identity. Consequently, they were included among the buildings protected at the municipal level. The way maintenance and renovation have been performed over the years shows this a greater attention, if not for its material authenticity, at least for the aesthetic impact of the interventions. For instance, it was decided to replace the original concrete balconies, too deteriorated, with new ones in dry construction mimicking their shapes and colour (see ). Similarly, the windows, originally made of a wooden frame painted in white with double glazing, have been replaced with replicas with enhanced thermal performances. Some of the roofs have been renovated for maintenance reasons. The changes to the Ortdrivaren project were motivated by the aging of some of the elements (e.g. the exposed concrete of the balconies, 1950s windows’ construction technologies). Anyhow the original design proved to be quite successful as no other major changes occurred: the vertical envelope of the buildings was not altered, as the construction and thermal properties were probably considered still adequate even for contemporary standards and requirements. The preservation of Ormen Långe is instead more controversial.Footnote23 After the building remained half empty and the property required permission for a partial demolition to cut the management costs, an assessment of the cultural-historical value of the building was performed by the local authorities.Footnote24 Despite the building being initially found worthy of the declaration as monumental building, the final decision was that its cultural-historical value was not high enough to justify such a designation, since it was considered that, as part of an uncompleted urban plan, it had become a disconnected and foreign element to the rest of the local built environment.Footnote25 This lack of recognition as heritage has meant that many interventions of maintenance and renovation have often been performed without the necessary care. A lack of attention from the current ownership that, even if less evident and radical than the demolitions occurred in 2010, has nevertheless affected the preservation of the building and its material integrity in a more subtle way. Examples of how harmful this has been for the building are the metal cladding of the concrete panels of the chimney, the replacement of the original timber windows and doors with new ones in white PVC and aluminium respectively, the systematic renovation of the interiors of many apartments with standard contemporary materials and furniture. Comparing the picture taken of Ormen Långe in 2006 () and again in 2018 () the extent of the loss and the changes in recent years are revealed.
Figure 19. Ralph Erskine. Ormen Långe, Svappavaara, 1963–65. South elevation, 2018. Photo: Andrea Luciani.
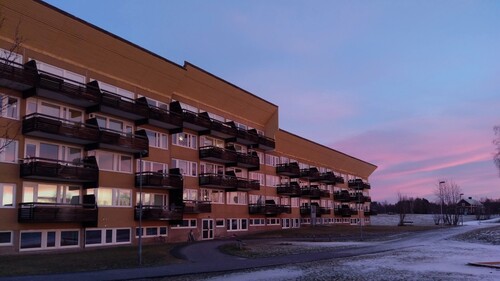
Unfortunately, the sorrow of Erskine's legacy will be even more dramatic as the subsidence caused by the expansion of mining activities and the consequent relocation of the city centre of Kiruna has required the demolition of both Loket and Ortdrivaren. Mitigation measures are planned, such as an accurate documentation of the buildings and the planned preservation of some significant components, but they do not seem enough to compensate for such an irreparable loss. Neither a more official recognition as built heritage would have helped their preservation, as testified by the case of Kiruna's Town Hall. A modern building designed by Artur von Schmalensee and completed in 1963, the building was recognised as a national monument in 2001. Nevertheless, its heritage status was removed after a legal fight and it was demolished in 2019, as the national interest for continuing mining was judged the prevailing one. The end of all these buildings is an emblematic example of those controversial consequences of extracting activities for the preservation of built heritage in Kiruna and in the region which have already been extensively discussed.Footnote26
Even in this context, the disappearance of Erskine's buildings is particularly serious and problematic because, as it was shown in this article, the three buildings should not be read as separated episodes in the architect's career, but as a continuum resulting from him testing on the field, refining and repeatedly adapting his architectural language to contextual constraints and needs. With the dissolution of their relational value, which we interpret as an essential component of their cultural significance, also the possibility of further comparative studies that could analyse in detail their complexity will be forever compromised.
7. Conclusions
This article has contributed to the documentation of three significant projects of Ralph Erskine and to their interpretation as a complex and interrelated ensemble of buildings. This is particularly valuable in the case of Loket, a building that, to our knowledge, has never been extensively presented and described in the specialised literature.
For the first time Erskine's grammar for the sub-Arctic has been analysed by systematically comparing, up to the detail scale, archive sources and built objects in order to unfold the process ongoing from the ideation to the realisation of specific technological solutions. Something that will no longer be possible because of the disappearance of two of these buildings.
The study wants to be at the same time a farewell to these meaningful buildings and an extreme attempt of passing on the architectural legacy of Erskine in Kiruna and, by extension, in the whole Arctic and sub-Arctic region. Starting from the definition of modern sub-Arctic architecture, this architect set the standards for energy-conscious and environmental design by combining the potentials of functional architecture with the specificities of local climate, and by increasing the efficiency through design and construction choices. Deeper understanding of the features of his production, including both construction and architectural design, may open up new perspectives for the protection and management of modern architecture in sub-Arctic regions.
By wondering what may be preserved of Erskine's disappearing legacy other than the appealing memory of lost buildings, this research aims to add to the debate on the limits of conservation practice. The sorrow of Erskine's buildings in Kiruna municipality is far, for instance, from the status that Alvar Aalto's production in Finnish Lapland can enjoy. The recent renovation of the Lappia Hall in Rovaniemi, completed by the architecture firm A-Konsultit in 2015,Footnote27 is a clear proof of the possibility to successfully update modern sub-Arctic architecture, preserving its cultural identity and architectural value. In the case of Kiruna's modern architecture, given the impossibility of preserving, if not to a very limited extent, the physical objects, it is worthy to preserve and transmit the knowledge of the design and construction process behind these buildings, inspiring the design choices of future generations of architects.
The documentation presented in this study significantly contributes to this aim, integrating and completing the efforts to document Erskine's legacy in Kiruna with a deep and detailed analysis of the specific construction features of these buildings, a very relevant part of their cultural and architectural value which was not fully investigated until now.
Acknowledgements
The authors thank ArkDes for access and assistance in consulting the material from the archive of Erskine's office. The case studies presented in this article have been addressed by the authors within the following contexts: ‘Our Living Environment: 2020 ArkDes Fellowship’ (Sweden), PhD in Architecture at USI-Accademia di architettura (Switzerland), ‘PhD Summer School Urban Arctic’, 16–20 August 2021, Kiruna, promoted within the Arctic Five partnership (Luleå University of Technology, UiT The Arctic University of Norway, Umeå University, University of Lapland and University of Oulu).
Disclosure statement
No potential conflict of interest was reported by the author(s).
Additional information
Notes on contributors
A. Luciani
A. Luciani is senior lecturer in Architecture at Luleå University of Technology. He has a Msc in Architecture and PhD in Preservation of Architectural Heritage at Politecnico di Milano. His research focuses on the sustainable management of built heritage and historic environments. During the years, his work has ranged from the analysis of the indoor climate in historic buildings and museums, to the assessment of the impacts of different energy retrofitting strategies on built heritage. On these topics has contributed to and coordinated to these days several research projects funded by The Swedish Energy Agency. Since he moved in northern Sweden in 2017, his has broaden his interests to the impacts of resource extraction activities in the local mining towns and to how they affect the preservation and management of built heritage. During 2020, his engagement on these topics, together with his interest in the conservation of modern architecture were the focus of his fellowship at Arkdes on Erskine's work in the mining town of Svappavaara.
E. Poma
E. Poma: Master of Science in Architecture from USI-Accademia di architettura (Mendrisio, Switzerland) in 2017 and Second Level Specializing Master in ‘Energy Management of Buildings and Infrastructures’ from Politecnico di Milano (Italy) in 2018, Elena Poma has worked for architectural firms in Helsinki. Since 2017 she is teaching assistant within the area of Construction and Technology and member of the staff of the Library of Technology and Materials at USI-Accademia di architettura. Her researches deal with the History of 20th Century Building Techniques, focusing on Sustainable Architectural Design Strategies, Thermal Comfort Strategies, and Architecture Preservation and Reuse. She is currently a PhD candidate at USI-Accademia di architettura under the supervision of Prof. Franz Graf.
Notes
1 Ann Maudsley. 2020. “The Architect Who Claimed the Arctic.” In Kiruna Forever, edited by Daniel Golling and Carlos Mínguez Carrasco, 123–127. Stockholm: Arkitektur Förlag, ArkDes. 2020.
2 Claes Caldenb. 2014. “A Loyal Architecture?: Ralph Erskine and the Nordic Way.” Arq: Architectural Research Quarterly 3: 234–244.
3 Ralph Erskine. 1960. “Building in the Arctic.” Architectural Design 30: 194–197.
4 Ralph Erskine. 1961. “The Sub-Arctic Habitat.” In CIAM ’59 in Otterlo: Group for the Research of Social and Visual Inter-Relationships, edited by Oscar Newman, 160–168. London: Alec Tiranti, 1961.
5 Ralph Erskine. 1963. “Indigenous Architecture: Architecture in the Subarctic Region.” Perspecta 8: 59–62.
6 Ralph Erskine. 1963. ”Subarktisk Elementarbok.” Att Bo 2: 33–50.
7 Ralph Erskine. “Architecture and Town Planning in the North.” Polar Record 14 (89): 165–171.
8 Kenneth Frampton. 2020. Modern Architecture: A Critical History, 5th ed. London: Thames & Hudson.
9 Natasha Vall. 2013. “Social Engineering and Participation in Anglo-Swedish Housing 1945–1976: Ralph Erskine's Vernacular Plan.” Planning Perspectives 28 (2): 223–245.
10 Mats Egelius. 1990. Ralph Erskine, Architect. Stockholm: Byggförlaget.
11 Erskine, “Building in the Arctic.”
12 Oscar Newman, ed. 1961. CIAM ’59 in Otterlo: Group for the Research of Social and Visual Inter-Relationships. London: Alec Tiranti, 169.
13 Peter Collymore. 2014. The Architecture of Ralph Erskine. London: Granada; Egelius, Ralph Erskine, Architect.
14 Lasse Brunnström. 1993. ”Det modernistika Kiruna.” In Kiruna: Staden Som Konstverk, edited by Hans Henrik Brummer and Lasse Brunnström. Stockholm: Waldemarsudde, 124–9.
15 Elena Poma. 2021. “Modern Method for Local Alternatives: A Disappearing Evidence.” in Inheritable Resilience: Sharing Values of Global Modernities - 16th International Docomomo Conference Tokyo Japan 2020+1 Proceedings, edited by Ana Tostões and Yoshiyuki Yamana, 878–883. Tokyo: Echelle-1.
16 Brunnström, ”Det modernistika Kiruna.”
17 Andrea Luciani. 2021. “Living in a Lost Modern Utopia. The Global Village of Svappavaara.” Report, ArkDes, Stockholm, 2021, https://issuu.com/arkdesc/docs/think-tank_fellow-rapport_andrea_singel (accessed June 10, 2022).
18 Georgia Savvidou and Björn Nykvist. 2020. “Heat Demand in the Swedish Residential Building Stock – Pathways on Demand Reduction Potential Based on Socio-Technical Analysis.”Energy Policy 144: 111679.
19 Elena Poma. 2021. “Energy-Aware Construction Within the Modern Movement: Erskine's Approach.” In History of Construction Cultures Proceedings of the 7th International Congress on Construction History (7ICCH 2021), July 12–16, 2021, Lisbon, Portugal, edited by João Mascarenhas-Mateus and Ana Paula Pires, 278–285. Leiden: CRC Press/Balkema.
20 Collymore, The Architecture of Ralph Erskine.
21 Egelius, Ralph Erskine, Architect.
22 Erskine, “Indigenous Architecture.”
23 Luciani, “Living in a Lost Modern Utopia.”
24 A. Engström, 2000. Bedömning av kulturhistoriskt värde och förslag till skyddsföreskrifter Ormen långe, kv Bergsmannen 1, Svappavaara, Kiruna stad, Jukkasjärvi socken. Norrbottens museum dnr 2000/0677. Länsstyrelsen i Norrbotten Län dnr 221-11374-99.
25 L. Lagerstam and B. Wännström, 2000. Byggnadsminnesförklaring av Ormen Långe, Bergsmannen 1, Svappavaara, Kiruna kommun. Länsstyrelsen i Norrbottens Län dnr 221-11374-99.
26 Jennie Sjöholm. 2016. “Heritagisation, Re-Heritagisation and De-Heritagisation of Built Environments: The Urban Transformation of Kiruna, Sweden.” PhD diss., Luleå University of Technology; Andrea Luciani and Jennie Sjöholm. 2019. “Norrbotten's Technological Megasystem as a Heritage Discourse: Paradoxes and Controversies.” In Tangible-Intangible Heritage(s), edited by Maria Alessandra Segantini, special issue, AMPS Proceedings Series 2 (15): 292–300.
27 “Alvar Aalto Classic Gets Modern Revamp.” Wallpaper, December 10, 2015, https://www.wallpaper.com/architecture/lapia-hall (accessed October 20, 2022).


