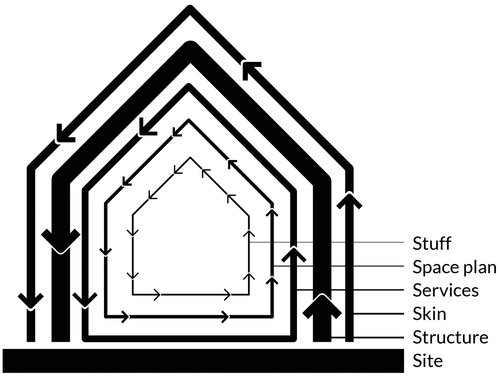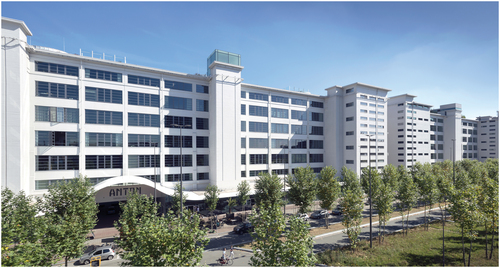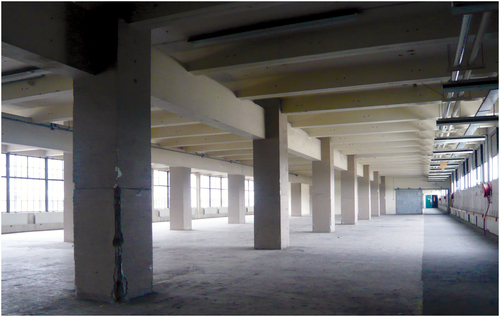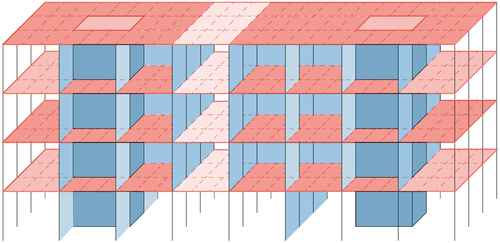Among the approaches of circular construction, the reuse of buildings is the most desirable as it leaves a large portion of embodied carbon untouched. At the same time, it also minimizes the energy effort of modifying, transporting, or reprocessing components. Above all, the load-bearing structure is the central aspect. It is the most durable, most existentially imperative, most spatially defining, and the most energy-intensive part of a building (Fivet Citation2019; Hopkinson et al. Citation2018). Globally, many buildings’ astonishingly short lifespan results from the design’s short-sightedness, not that of its materials. While load-bearing structures can often serve for decades, uses change much more quickly. “All buildings are predictions. All predictions are wrong,” concluded Brand in his influential study of how buildings change over time (Brand Citation1995). Designs for new buildings and buildings to be converted must therefore ensure a conceptual design of structures that goes beyond an initial definition of use, i.e., that includes several scenarios (architectures) in their consideration (Hertzberger Citation2005). It can render structure a space of possibilities for various specific architectures, each offering qualities but always outlasting these architectural constellations. In this way, structure and architecture never decouple spatially and sensually but only temporally (Rinke Citation2022).
Adaptable Architecture as Layer-based Design
In the last 50 years, change-based research broadly conceptualized design for adaptability (DfA) in architecture (Kelly et al. Citation2011; Estaji Citation2017). In 1976, N. John Habraken detailed why and how structures need to be capable of being repeatedly appropriated by their users (Habraken Citation1976). In the 1970s, Bob van Reeth developed the concept of intelligent ruin, a building designed to grow with and adapt to changes over time. Stewart Brand focused on the changing capacity of individual buildings and introduced functional ‘shearing’ layers of different lifespans immanent in each building (). Bernard Leupen developed the concept of a frame and generic space in 2006. To understand their impact, he used a visual technique of exploded axonometric views of the essential building layers “structure,” “skin,” “circulation,” “service,” and “scenery” (Leupen Citation2006). In 2016, Robert Schmidt and Simon Austin extended Brand’s layers concept with social and urban layers (Schmidt and Austin Citation2016). All these change-oriented models aim for a generic design for flexibility, still mainly without understanding the mechanism and circumstances of change and differences within a building. Furthermore, they neglect reference to utilization, potentially determining different lifetimes for the same components within the layers. Lastly, they do not consider the material condition of components and if there are differences within a functional layer.
Designing an adaptable building with its load-bearing structure does not necessarily lead to a generic scheme of multifunctionality, a “machine” that can do “everything.” Instead, it is a matter of using: 1) the available theoretical knowledge of changeability through the focus on the building’s layers together; and 2) the empirical knowledge from actual, converted buildings. A combination of those sources can inform the development of projects so that all building parts can transform in a manner compatible with the architectural concept. Accordingly, different permanency is created for all components: some serve a particular function, and others serve the building throughout its entire lifespan. Based on Leupen’s spatial understanding of building layers and studies of converted buildings, the functional capacity of change can be described through three key layers, i.e., the load-bearing structure, the circulation, and the usable areas (Rinke and Pacquée Citation2022). The first two layers are not only essential parts of a building but also profoundly overlap with the architectural functioning of the space around them and are thus often critically linked with the use thereof. Next to the physically most present layer, the load-bearing structure, the circulation system is a functional space that is virtually intangible but rarely subject to changes due to its critical necessity. Since not only convertibility is essential for adaptation but also the possibility of mixed-use (Hertzberger Citation2013), a clearly defined utilization concept with initial and further foreseeable contingent uses should determine the requirements for the spatial layout of the structure and a necessary access system. A building-specific mapping can illustrate the relationship between the spatial structure, the circulation, and the uses. shows a diagram for the Anton Building in Eindhoven, the Netherlands, a former Philips factory converted into a mixed-use building in 2014 by Diederendirrix Architects. and show the building exterior after the conversion and interior before construction began.
Figure 2. Diagram showing the loadbearing structure, circulation, and functional layout of the original (top) and the converted Anton Building, Eindhoven, 1929/2014 (bottom). (Credit: Robbe Pacquée and Mario Rinke)
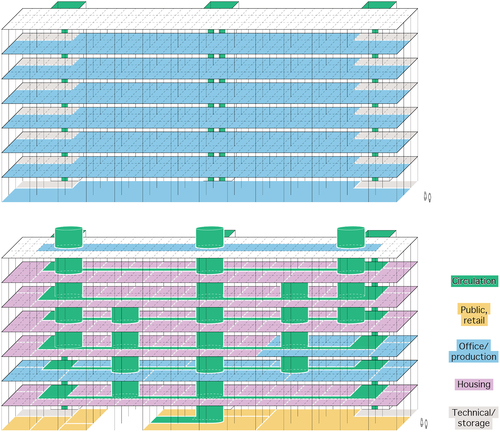
Designing Porosity
Based on Brand’s shearing layer model, the most permanent layers—the site and the structure—can be read together as the urban setting of a possible architecture. The structure then becomes the rigid body within which architecture happens. The arrangement of building elements and voids resembles the modeling of a porous mass (Castellon and D’Acunto Citation2017). In this sense, the skeleton remains as far as possible when the mass is dissolved. Describing how a building can be appropriated and adapted—ideally by various users—can also be understood as a permeable structure. This approach follows Richard Sennett’s thinking on the porosity of the city based on the Nolli Plan (), describing the permeability of buildings and their role in separating private and public space within the city (Sennett 2019). In this sense, a building can also be considered a mass hollowed out by perforations, which, depending on its configuration, creates different interior spaces and connections between them (Hertzberger Citation2013).
Figure 5. Nolli plan section. (Credit: public domain, Nuova Topografia di Roma, 1748, Giovanni Battista Nolli (1701–1756))
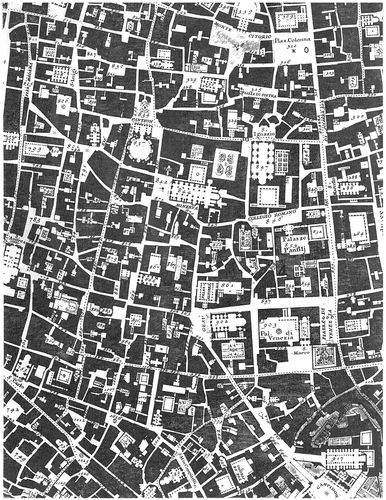
As a porous structure, the skeleton and a ribbed slab, originally chosen for economic reasons, allow for much greater flexibility in later conversions, as openings can be made more easily. The hierarchical structure of the ribbed slab thus becomes an architectural membrane that allows for specific forms of permeability as needed. This generic, nonspecific space formation is the real intelligence of the building component, which does not respond to rigid loading conditions. Still, it creates windows of possibility interwoven with the structural idea and the building process (Rinke Citation2019). Altogether, there are three ways in which a building can be made permeable: 1) towards its surroundings, through entrances and exits but also open or closed façades in general, 2) when passing through the building, with corridors to connect uses, and 3) as the possible penetration of space-enclosing building components such as ceilings or walls to connect units of use horizontally and vertically ().
Material Mobility
The concept of porosity can not only help to strategically set up the spaces, axes, and accesses with spans, room heights, and openings. It also, in another sustainability aspect, can help identify a hierarchy within the permanent structural elements and how to determine their materiality, as already considered in studies on the transformative potential of adaptive reuse (Kincaid Citation2002; Guidetti and Robiglio Citation2021). Suppose, for example, in certain parts of the building or on certain floors, the possibility of over-height rooms being installed later. In that case, light timber elements such as cross-laminated timber can be positioned as ceilings for standard room heights, then easily removed and put back at a later adaptation. The same applies to specific vertical circulation routes that can be incorporated and activated later, strategically placed, and covered with light timber elements. For such areas with “softer” ceiling elements, columns can be used, if necessary, which are equally easy to remove (and store or use elsewhere). Also, other space-forming parts that do not belong to the load-bearing structure can be categorized with the help of the porosity model. This way, a probable frequency of change in the architectural use and change-of-use concept can be assigned to the building component. This precise spatial linking of the role of the building component, its function, and its temporal integration with the building trajectories developed through the porosity model can determine each building component’s inherent mobility. The permanent load-bearing structure, therefore, has the smallest mobility, but the partition wall between the two offices is possibly the greatest. shows a diagram for the material mobility of a building, including removable floor slabs for double-story rooms, ceilings for later atriums, partition walls of offices or whole building sections, and cores.
This differentiated view of the change requirements allows for more precise concepts regarding resource use and a clearer understanding of what defines the building permanently and which areas can be specifically changed. These considerations also show that the previous valuable models of shear layers as time-bound functional realms of a building require further differentiation. While their conclusions often result in general planning principles for good maintenance and minor changeability, the spatial context of the building components in their actual function already reveals much clearer requirements for their effective service life. This refined approach to sustainability and adaptable architecture combines the idea of the greatest possible reuse of the entire building with the idea of the longest possible reuse of the components, especially those that leave the building “early.” Most parts of the load-bearing skeleton do not necessarily have to consist of demountable, reusable components because most could remain in place. On the other hand, all other softer layers should be made suitable for future reuse. Architectural and engineering planning are thus linked even more closely, extending into long-term planning.
Additional information
Notes on contributors
Mario Rinke
Mario Rinke is a Professor at the University of Antwerp. He researches architecture’s structural engineering/construction aspects, adaptable buildings, and the interplay of materials and institutions. Rinke has authored numerous papers and edited and coauthored several books, including The Bones of Architecture (2019) as part of his curation of the international exhibition in Lisbon. He will host and co-chair the next International Conference on Structures and Architecture 2025 in Antwerp.
References
- Brand, S. 1995. How Buildings Learn: What Happens After They’re Built. Penguin Books, London.
- Castellón, J. J. and P. D’Acunto. 2017. “The Architectural and Performative Potential of Porous Structures,” In Thermodynamic Interactions: An Exploration into Material, Physiological and Territorial Atmospheres edited by J. García-Germán, 133–137. Barcelona: Actar Publishers.
- Estaji, H. 2017. “A Review of Flexibility and Adaptability in Housing Design.” International Journal of Contemporary Architecture 4:2: 37–49.
- Fivet, C. 2019. “Design of Load-Bearing Systems for Open-Ended Downstream Reuse.” In IOP Conference Series: Earth and Environmental Science 225:1: 012031. London: IOP Publishing.
- Guidetti, E. and M. Robiglio. 2021. “The Transformative Potential of Ruins: A Tool for a Nonlinear Design Perspective in Adaptive Reuse.” Sustainability 13:10: 5660.
- Habraken, N. J. 1976. Variations: The Systematic Design of Supports. Cambridge: MIT Press.
- Hertzberger, H. 2005. “Time-based Buildings.” In Time-based Architecture, edited by L. B and J. van Zwol, 82–91, Rotterdam: 010 Publishers.
- Hertzberger H. 2013. “Social Space and Structuralism: What is Good Architecture?” OASE 90: 19–23.
- Hopkinson, P., H. M. Chen, K. Zhou, Y. Wang, and D. Lam. 2018. “Recovery and Reuse of Structural Products from End-of-life Buildings.” In Proceedings of the Institution of Civil Engineers, Engineering Sustainability 172:3 (August): 119–28. London: Thomas Telford Ltd., London.
- Kelly, G., R. Schmidt III, A. Dainty, and V. Story. 2011. “Improving the Design Process for Adaptability: Linking Feedback and Architectural Values.” In Proceedings of 2011 27th Annual Conference of the Association of Researchers in Construction Management, 43–52. Bristol, September 5–7, 2011.
- Kincaid, D. 2002. Adapting Buildings for Changing Uses: Guidelines for Change of Use Refurbishment. Abingdon: Routledge.
- Leupen, B. 2006. Frame and Generic Space. 010 Publishers, Rotterdam.
- Rinke, M. 2019. “Structure as an Organizing Tool for Possibilities.” In The Bones of Architecture. Structure And Design Practices, edited by M. Rinke, 195–199. Zurich: Triest Verlag.
- Rinke, M. 2022. “Open Meta-Landscapes.” Daidalos Magazine for Architecture, Art & Culture. Accessed December 1, 2022. https://www.daidalos.org/en/articles/metalandscapes.
- Rinke, M. and R. Pacquée. 2022. “Structures and Change–Tracing Adaptability Based on Structural Porosity in Converted Buildings.” Architecture, Structures and Construction 2(4), 699–710.
- Schmidt III, R. and S. Austin. 2016. Adaptable Architecture: Theory and Practice. Abingdon: Routledge.
- Sennett, R. 2018. Building and Dwelling: Ethics for the City. New York: Farrar, Straus and Giroux.


