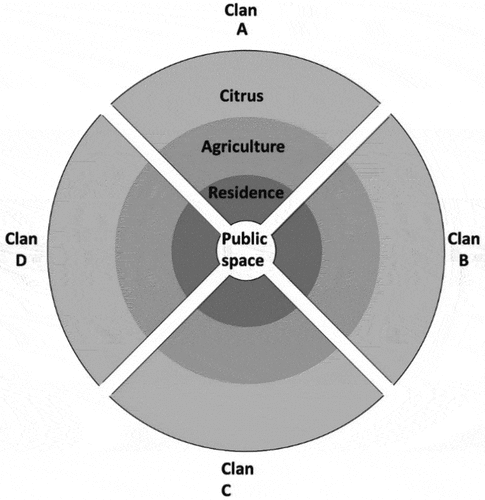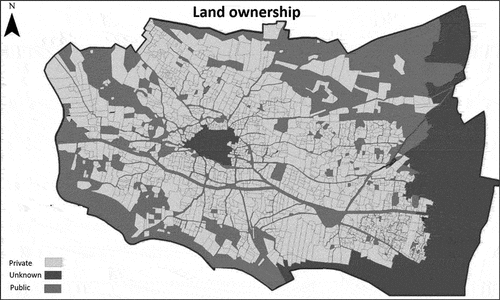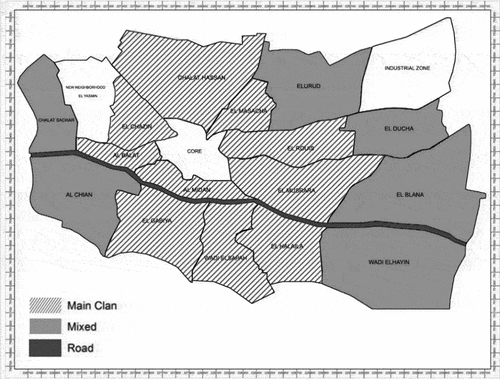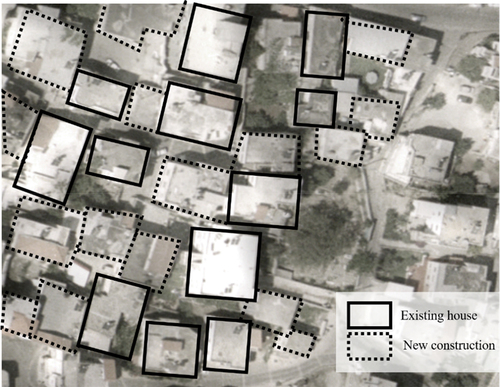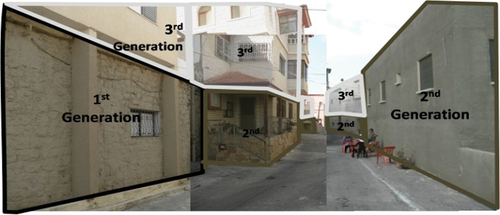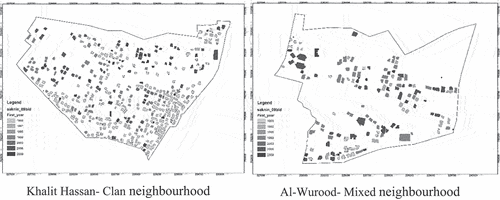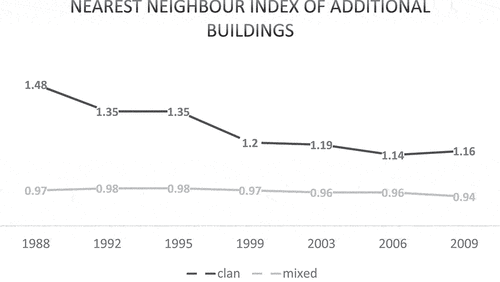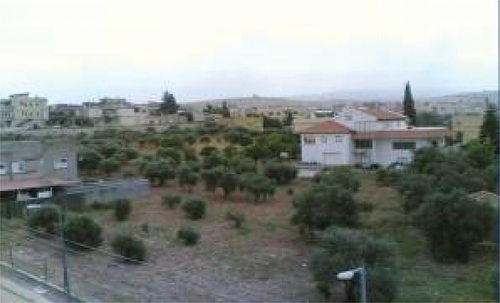Figures & data
Figure 2. Left- regional map of Israel. Right- distribution of Palestinian towns in northern and Central Israel (agricultural towns, excluding Bedouin towns which have different spatial aspects).
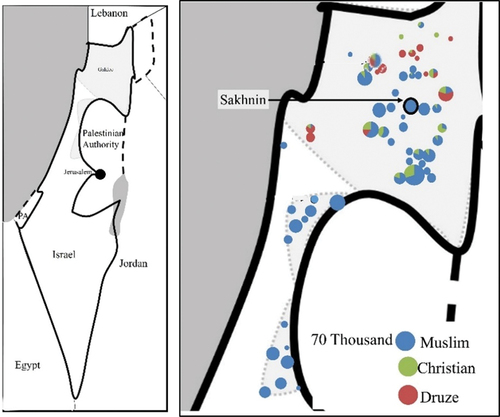
Figure 5. Scheme of types of buildings’ spatial distribution (observed value/expected value) (a) clustered, patterns, (b) random,
, (c) dispersed,
.

Table 1. Construction coverage in both types of neighbourhoods at the beginning and end of the study period.
Table 2. The average distance between buildings in each neighbourhood in Sakhnin, delineating the observed average distance, the expected average distance (considering random dispersal), and the actual pattern, based on the NNI (calculated as per the observed divided by the expected value).

